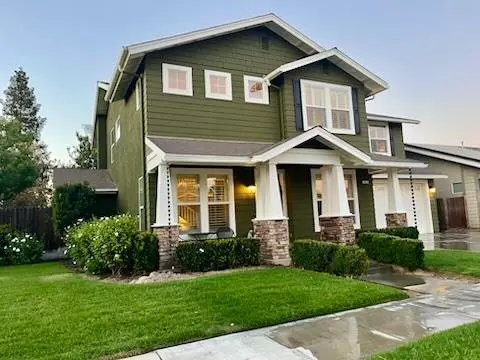UPDATED:
Key Details
Property Type Single Family Home
Sub Type Single Family Residence
Listing Status Pending
Purchase Type For Sale
Square Footage 2,642 sqft
Price per Sqft $202
MLS Listing ID 635626
Style Mediterranean
Bedrooms 5
Full Baths 2
HOA Y/N No
Year Built 2004
Lot Size 7,252 Sqft
Property Sub-Type Single Family Residence
Property Description
Location
State CA
County Fresno
Zoning R3U1
Interior
Interior Features Office, Family Room, Loft
Cooling Central Heat & Cool
Flooring Carpet, Laminate, Tile
Fireplaces Number 1
Fireplaces Type Gas
Appliance Built In Range/Oven, Electric Appliances, Disposal, Dishwasher, Microwave
Laundry Inside, Utility Room, Lower Level
Exterior
Parking Features Garage Door Opener, On Street
Garage Spaces 2.0
Fence Fenced
Utilities Available Public Utilities
Roof Type Composition
Private Pool No
Building
Lot Description Urban, Corner Lot, Sprinklers In Front, Sprinklers In Rear, Sprinklers Auto, Mature Landscape, Garden
Story 2
Foundation Concrete
Sewer On, Public Sewer
Water Public
Schools
Elementary Schools Riverview
Middle Schools Riverview
High Schools Kings Canyon




